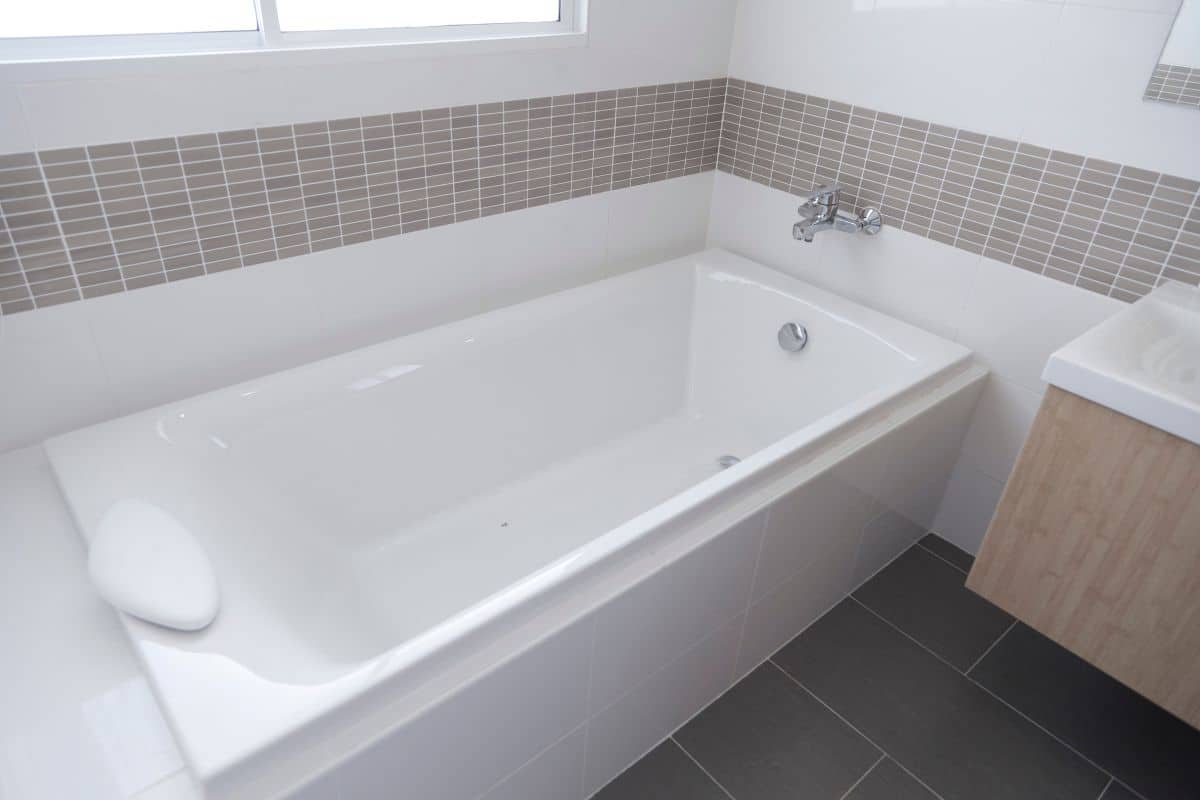Selecting the right bathtub for your bathroom renovation requires understanding the standard dimensions available in the American market. Whether you’re a homeowner planning a remodel or a contractor working on residential projects, knowing these measurements helps ensure proper fit and compliance with building codes.
The typical American bathtub follows established industry standards that balance functionality with space efficiency. These dimensions have evolved over decades to accommodate average user needs while fitting standard bathroom layouts found in most homes across the United States.
Standard alcove bathtub dimensions
Alcove bathtubs represent the most common installation type in American homes, fitting snugly between three walls. The standard length measures 60 inches, though manufacturers also produce 54-inch and 66-inch variants for smaller or larger spaces. The width typically spans 30 to 32 inches, providing adequate space for comfortable bathing without overwhelming compact bathrooms.
Height specifications usually range from 14 to 20 inches, with 16 inches being the most prevalent measurement. This height offers optimal water depth while maintaining easy entry and exit for users of varying ages and mobility levels. The interior depth, measured from the overflow drain to the bottom, typically ranges between 12 to 14 inches.
When planning bathroom renovations, contractors often encounter older homes with non-standard plumbing configurations. Identifying asbestos insulation materials becomes crucial during such projects, particularly in houses built before 1980. Professional assessment ensures safe renovation practices while upgrading bathroom fixtures.
The rough-in dimensions for alcove tubs require additional consideration beyond the actual bathtub measurements. Framing typically adds 1/2 to 3/4 inches on each side, meaning a 60-inch tub needs approximately 61 to 62 inches of alcove space. This clearance accommodates wall coverings, waterproofing materials, and proper installation techniques.
Freestanding and corner bathtub measurements
Freestanding bathtubs have gained popularity in modern bathroom designs, offering more flexibility in placement and style options. These units typically measure between 55 to 75 inches in length, with widths ranging from 27 to 40 inches. The increased width compared to alcove models provides enhanced comfort and luxury bathing experiences.
Corner bathtubs present unique dimensional considerations, designed specifically for space optimization in compact bathrooms. Standard corner units measure 60 by 60 inches for square models, while triangular versions may range from 48 to 60 inches on each wall-facing side. The diagonal measurement across the bathing area typically spans 40 to 48 inches.
Maintenance considerations extend beyond initial installation, particularly regarding water quality and cleanliness. Homeowners frequently struggle with mineral deposits and discoloration, requiring specialized techniques for removing stubborn stains from bathroom fixtures. These same cleaning principles apply to bathtub surfaces, ensuring long-term aesthetic appeal.
The water capacity varies significantly based on bathtub dimensions and design. Standard alcove tubs hold approximately 40 to 60 gallons, while larger freestanding models may accommodate 80 to 100 gallons. This capacity directly impacts hot water heater requirements and utility costs for homeowners.
Installation considerations and space requirements
Proper bathtub installation requires adequate clearance space around the fixture for maintenance access and user comfort. Building codes typically mandate at least 21 inches of clear floor space in front of the bathtub, though 24 to 30 inches provides more comfortable access. Side clearances should measure minimum 15 inches from adjacent walls or fixtures.
Modern home organization trends emphasize efficient space utilization throughout the house. Kitchen innovations like wall-mounted dish drying solutions demonstrate how thoughtful design maximizes functionality in compact areas. Similar principles apply to bathroom layouts, where proper bathtub sizing prevents overcrowding while maintaining accessibility.
Plumbing rough-in measurements follow standardized guidelines regardless of bathtub dimensions. The drain typically positions 12 to 16 inches from the back wall, while supply lines usually locate 8 to 12 inches above the finished floor. Overflow connections require precise alignment with the bathtub’s built-in overflow assembly.
Weight considerations become critical during installation planning, particularly for cast iron and natural stone bathtubs. Standard fiberglass units weigh 60 to 80 pounds empty, while cast iron models may exceed 300 pounds. Structural reinforcement may be necessary for heavier materials, especially in second-floor installations.
Energy efficiency considerations extend beyond initial purchase decisions, influencing long-term operational costs. Household appliances throughout the home benefit from proper usage patterns, including understanding why certain washing machine settings may waste energy. Similar mindfulness regarding bathtub water usage helps minimize utility expenses while maintaining comfort.
Custom sizing and special applications
Non-standard applications sometimes require custom bathtub dimensions to accommodate unique architectural features or specific user needs. Accessible design standards mandate wider entries, lower thresholds, and additional grab bar mounting surfaces. These modifications may alter standard dimensional requirements while maintaining functionality.
Commercial applications, including hotels and multi-family housing, often specify particular dimensions based on space optimization and maintenance considerations. Compact units measuring 54 inches long may maximize bathroom count in smaller floor plans, while luxury installations might feature oversized soaking tubs exceeding standard residential dimensions.
Building code compliance varies by jurisdiction but generally follows national standards for minimum bathtub dimensions and installation requirements. Local amendments may impose additional restrictions or specifications, particularly regarding accessibility features and water conservation measures. Professional consultation ensures compliance with applicable regulations during planning phases.
Material selection influences final dimensions, as manufacturing processes create slight variations between materials. Acrylic bathtubs may have thinner walls compared to cast iron units, potentially affecting interior capacity despite identical exterior measurements. Understanding these nuances helps ensure accurate space planning and user satisfaction with the final installation.

